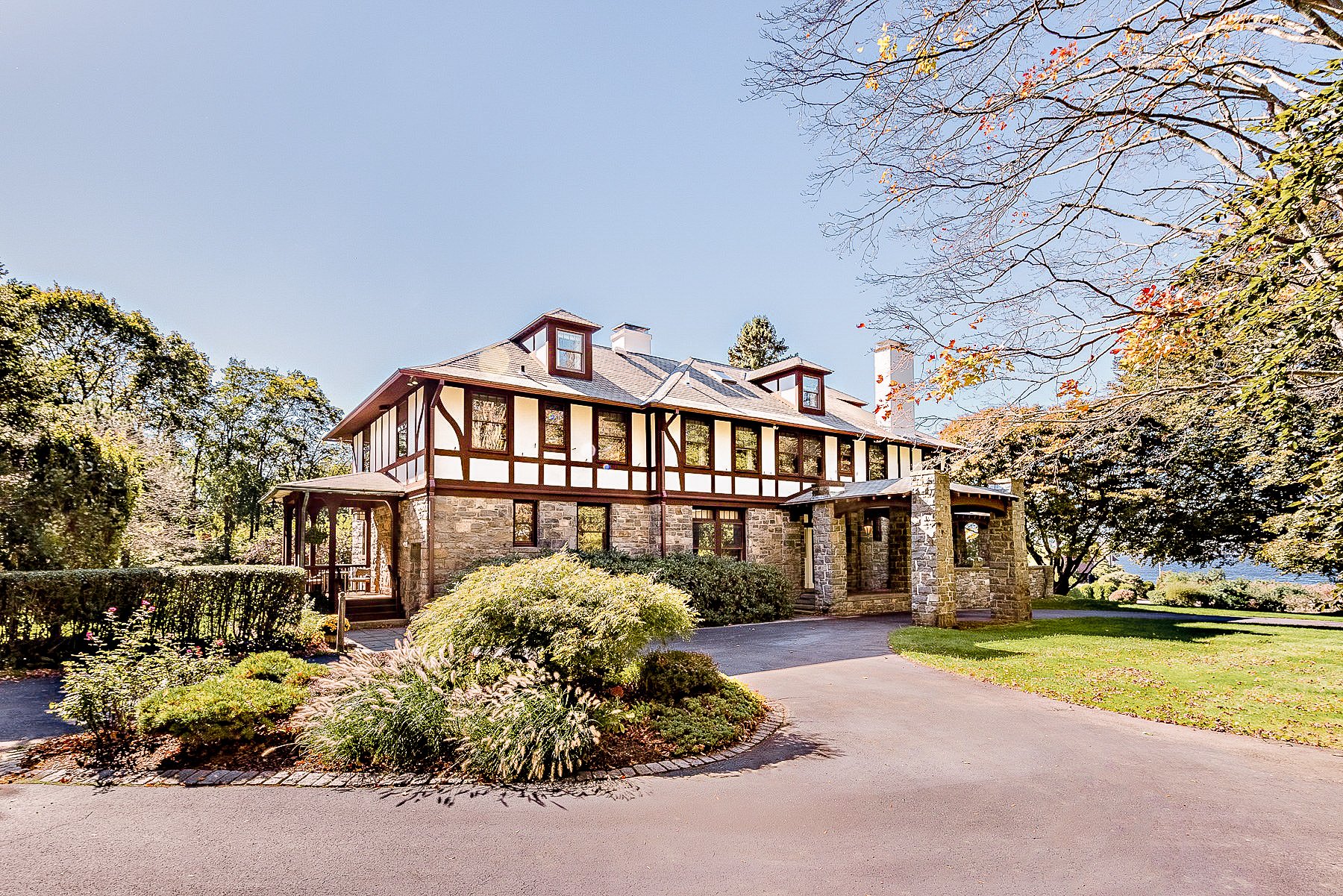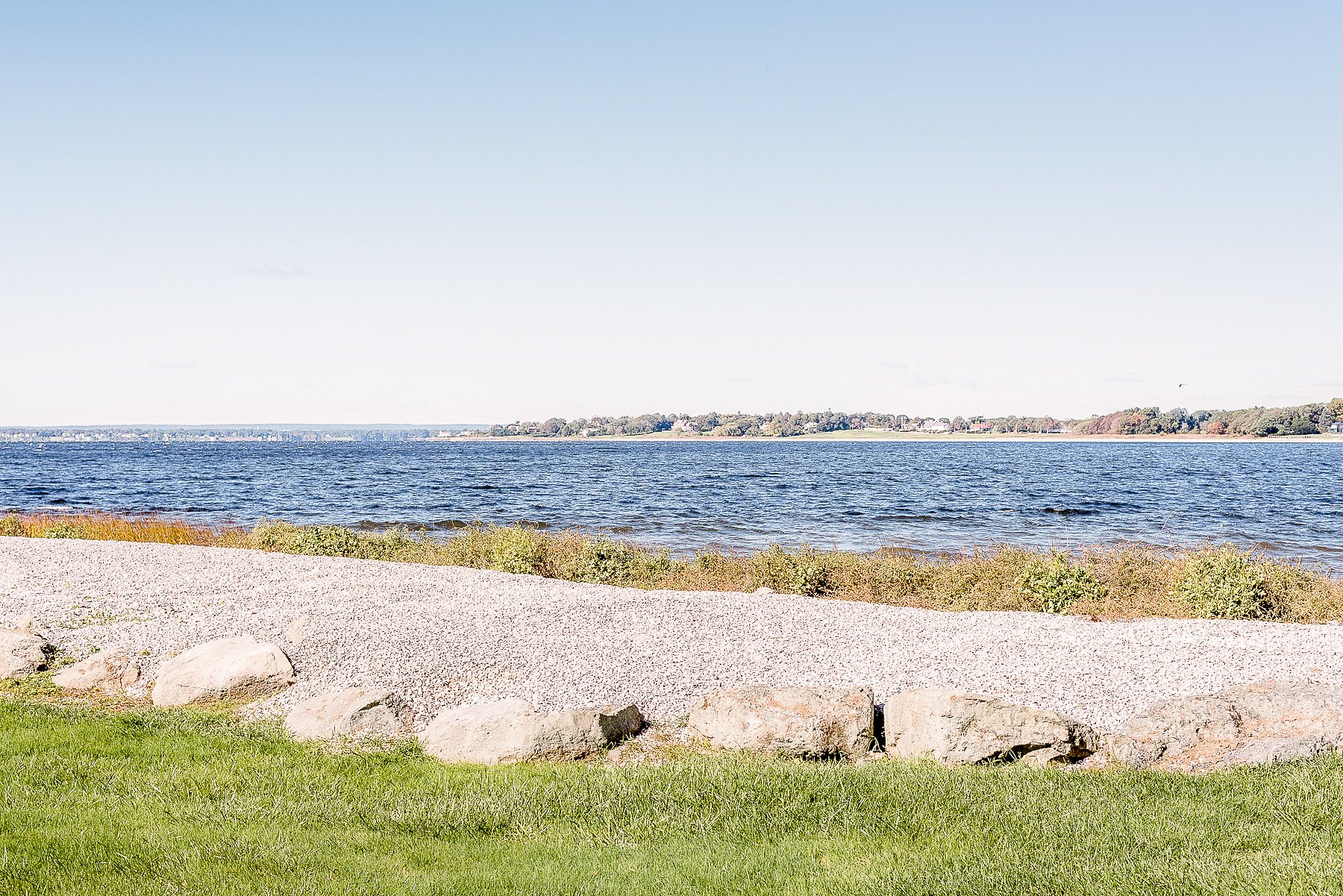The Tudor Home
Many months back we featured a Rumstick Point home with a timeless exterior and beautifully constructed interior. Barrington offers such a wide range of architectural design styles which all have their unique, special features that make them stand out. So for this week’s feature home we decided to travel back down Rumstick Road yet again and introduce you all to this stunning Tudor home. The design also has timeless appeal, but with historic roots that make one appreciate the Old World Style which influenced the Tudor era.
Distinctly Tudor characteristics
The American style homes of Tudor revival architecture feature a blend of medieval and renaissance influence that were built through out 1890 to 1940. These particular style homes have distinguishable architectural elements that characterize them as what they are and are what make them so unique in comparison to its neighbors. So what are these easily recognizable features? In this week’s home, you can see examples of all these characteristics that make up a Tudor home, such as the stucco and stone exterior with half-timbering detail (the decorative wood paneling), the steep gabled roof with dormers puncturing outward, the window groupings with wood framing, the browns, cream, and white color scheme, and the decorative entryway with porte-cochère attached. Overall, the style has a heavy emphasis on stone masonry and wood craftsmanship, which is not only clearly visible on this home’s exterior, but also continues into the aesthetic of its interior.
Exquisite craftmanship
Common design techniques amongst the interior of a Tudor home are to retain the architectural elements like the ceiling beams, furnish with a rich, deep-toned color palette and wood furniture, fill the spaces with dark-stained board-and-batten siding, and enhance the warmth with heavy tapestry and fabrics and oriental rugs. The interior styling of this week’s home, however, presents a nice updated aesthetic to the classic Tudor style finish. There is definitely still a large emphasis on the wood features, in particular with the wall paneling, but because its a bit of a lighter stain it doesn’t feel as heavy on the inside. That, along with the fussy-free furnishing setups and lighter color palette, give the home a brighter, more reviving vibe when walking in.
Clean contemporary kitchen
A perfect example of how the designer took this Tudor home and appreciated its good bones, while still updating it to suit today’s aesthetic, is the interior design of the kitchen. This kitchen does not have any dark wood present, but instead has an ultra-clean contemporary look. Contrary to the living room areas, where its ultimately meant to be more of a cozy feel, the kitchen design provides an appropriate change of atmosphere for what the space functions as.
Cozying up by the fire
Owning a Tudor home means you will most definitely have a chimney and fireplace to cozy up by. As you enter this estate, you will have a beautiful, dramatized fireplace waiting for you in the living room. The stone and wood embellishments tie it back to the classic style featured on the home’s facade. Given we live in the northeast where it is cold most of the year, we are positive that any home owner here would make great use of this living room feature. But wait there’s more…you don’t have to be hanging out in the common area to get warm by the fire, you can get cozy during those colder months in your bedroom as well. There is a fireplace featured in not one, not two, but three bedrooms! No need to fight over who gets which room in this house.
Coastal master suite
Well, maybe there is one room you might fight over and that’s this beautiful, large master suite. The master, of course, has a fireplace located in it, but it also features a sitting area with a line up of windows bringing all that wonderful natural light in. The natural lighting, together with the coastal aesthetic, give this space a bright and breezy ambience that really differs from the rest of the home.
Abundance of outdoor living
Now, let’s head on outside to showcase all the different experiences one can enjoy when being present on this property. For starters, we have the covered terrace, which a lot of homes have, but this one offers a beautifully constructed design that continues the flow of style featured on the rest of the home. Add some bistro lights and a large dining table and you have the perfect set up for a beautiful, scenic dinner party. On the west side of the house, there is a smaller version of this that presents a more quaint, intimate experience with natural greenery surrounding all around. Or do you want to have the possibility of being completely exposed and taking in that fresh air and glistening sun? No problem! The 4 acre estate offers so many opportunities where you can find yourself experiencing something new and exciting or calming everyday.
Stunning waterfront views
Given that our firm is based in Newport, one “must have” we always aim to feature in our blog is for the home to have a waterfront, coastal experience. Owning a home on Rumstick Point means you will most definitely have gorgeous waterfront views…which is why we loved this home even more as it has exactly that! With an abundance a trees and a backdrop of water, the location alone is a game changer for any home buyer checking out this property.
If you'd like to learn more about this home, please contact Judy Chace or Midge Carolan Berkery at Mott and Chace Realty.
For any interior design and renovation services, please contact Ally Maloney.
Images credited to Mott and Chace | Sotheby’s International Realty. Additional editing done by Maloney Interiors.






























