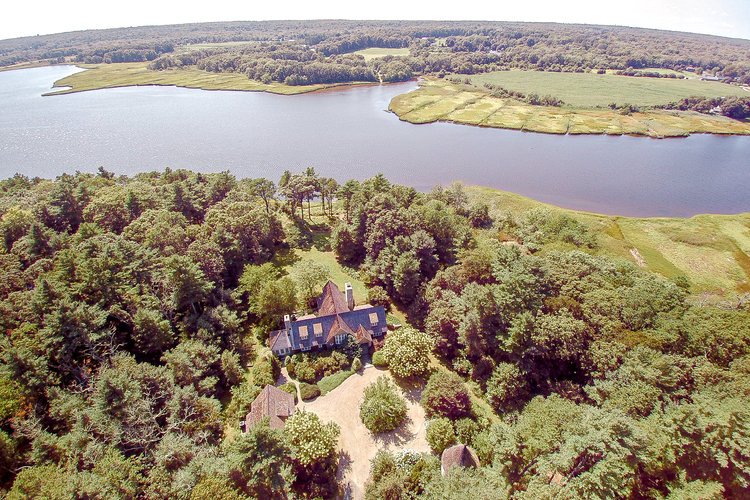Storybook “Cottage”
Today’s Feature Home Friday is continuing the theme of medieval influence with stunning craftsmanship. Last week exposed the classic characteristics of the Tudor revival era, a late 19th century to early 20th style architecture. In this week’s post we are traveling a little farther back than that to feature an architectural gem that stems from a Gothic Revival inspiration. This style architecture is truly picturesque and evokes a type of storybook charm, which this Westport home embodies. In addition, Gothic Revival was the time of non-religious architecture such as castles and palaces which also describes this home perfectly. So don’t let our title fool you because while The Storybook “Cottage” reflects a quaint, cozy appearance it also has spectacular, castle-like features.
Serene & Secluded
Though we usually stay within the Rhode Island perimeter, this week we decided to cross the border into our neighboring state…this home was just too magnificent not to feature! So let’s open up this storybook and start at the beginning. In a far away land of Westport, Massachusetts lies a beautiful cottage-like home that sits on an abundant 31 acres of greenery. With waterfront views of the bay and a surrounding woodsy environment, this home is perfectly situated to offer a peaceful escape from the chaotic noise beyond.
Quaint & charismatic
Approaching the property, you experience nothing short of a warm and welcoming presence. Stone structures, pointed spires, sharply pitched gable roofs, arched doorways and multiple expanses of glass are all the evident characteristics that portray the medieval Gothic inspiration. That, coupled with a muted color palette, offer this classic, historic look with a English country aesthetic. The design uses irregular shapes and forms that are seemingly appropriate and fitting to the characteristics of its natural landscape.
Gothic Glamour
As we step inside the quaint, charming exterior transforms into this magnificent castle-like interior. The Gothic influence is once again apparent with the steeply pitched roof elongating the entry space and large living room area. As I said in the introduction, the theme of exquisite craftsmanship has spilled over from last week into this one, and this space exemplifies exactly that, though in comparison this home’s woodwork is much more elaborate. The exposed trusses and extensive use of decorative wood elements may seem presumable that it will be a bit of a heavy space. However, with the contrasting use of light versus dark-stained wood and the abundance of stacked windows on every wall, this room feels nothing like a caving-in, dark enclosure. On the contrary, this stunning first impression to the interior of the home has a refreshing and intriguing appeal that connects you directly to the outside both visibly and conceptually through its use of natural materials.
Country Charm
Another reason why this home doesn't feel overwhelming is because of its aesthetic variety from one space to another. Though featuring different design styles, each space still compliments one another by sharing similar foundational features such as the terra-cotta flooring and use of wood and stone elements. The kitchen keeps the rich-toned palette of the flooring but has a more country feel with the pale-painted woodwork. Coming from the elegant entry space to this one, the kitchen definitely gives off a more informal, rustic vibe. Instead, this space is more in tune with the charming exterior we were first introduced to when approaching the house. The home in general has a combination of elegant, castle-like features with cozy, cottage-like ambience. Though, a very country style kitchen, any new owner can either choose to play this aesthetic upon or use its good bones as the foundation to suit a more contemporary look. Add a large island and a fresh lighting fixture to serve as the focal-point status of the space…continue the vintage, aged look with more industrial hardware to match the stovetop and hood…have a blend of the classic country style cabinetry with a more modern style country by incorporating some floating wooden shelves. These are just few of the many ways a design can accommodate to one’s liking when provided with an already beautiful framework.
Before heading to the bedrooms, I just wanted to point out this adorable, cozy living space adjacent to the dining room! The stone wall, potted plants, and glass enclosure provide the illusion of being outside in a garden-like room. Living in the northeast, these types of spaces are absolutely valuable to anyone moving in!
Airy Ambience
Now lets head on upstairs, where along the corridor we are once again surrounded with the intricate detailing of wood elements that give us a cozy, yet elegant ambience. The wood enclosure stops there though because as you enter the rooms you are welcomed with a bright aesthetic in each and every space. The pale hues and minimal furnishing provides a light and airy personality to each bedroom but with plenty of textiles to offer a cozying up environment.
Gorgeous & Green
The beautiful charm and elegant features of this home make it easy for one to stay cooped up indoors but don’t forget where we started with this post and that’s with the breathtaking locale of this Westport home. The vast greenery and abundance of trees provide a cozy feeling… just under the glistening sun!
If you'd like to learn more about this home, please contact Judy Chace or Liz Andrews at Mott and Chace Realty.
For any interior design and renovation services, please contact Ally Maloney.
Images credited to Mott and Chace | Sotheby’s International Realty. Additional editing done by Maloney Interiors.
































