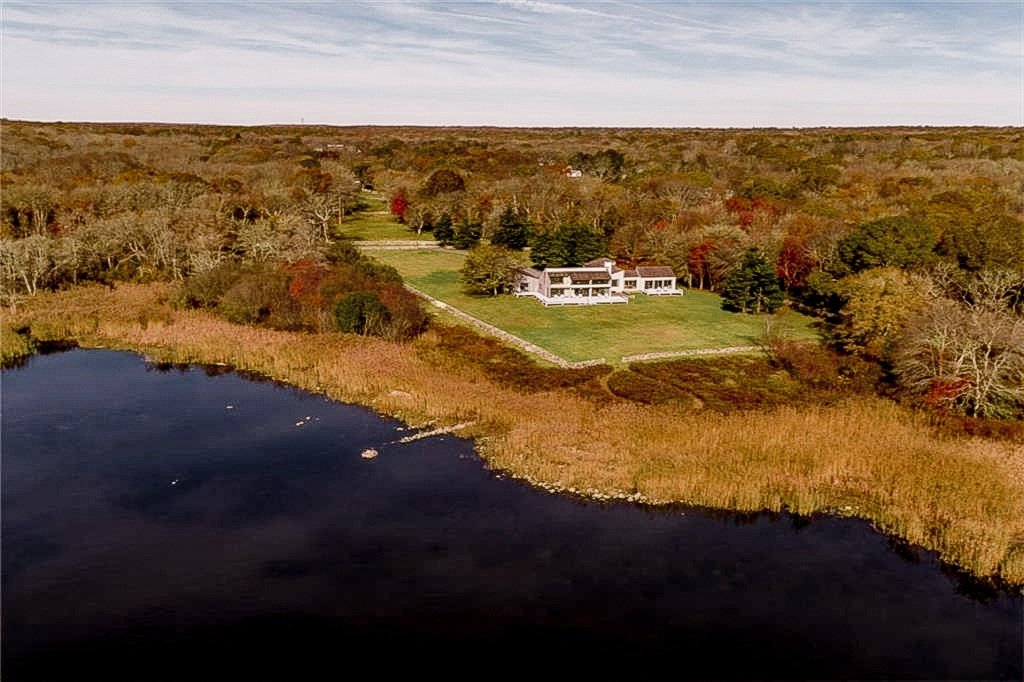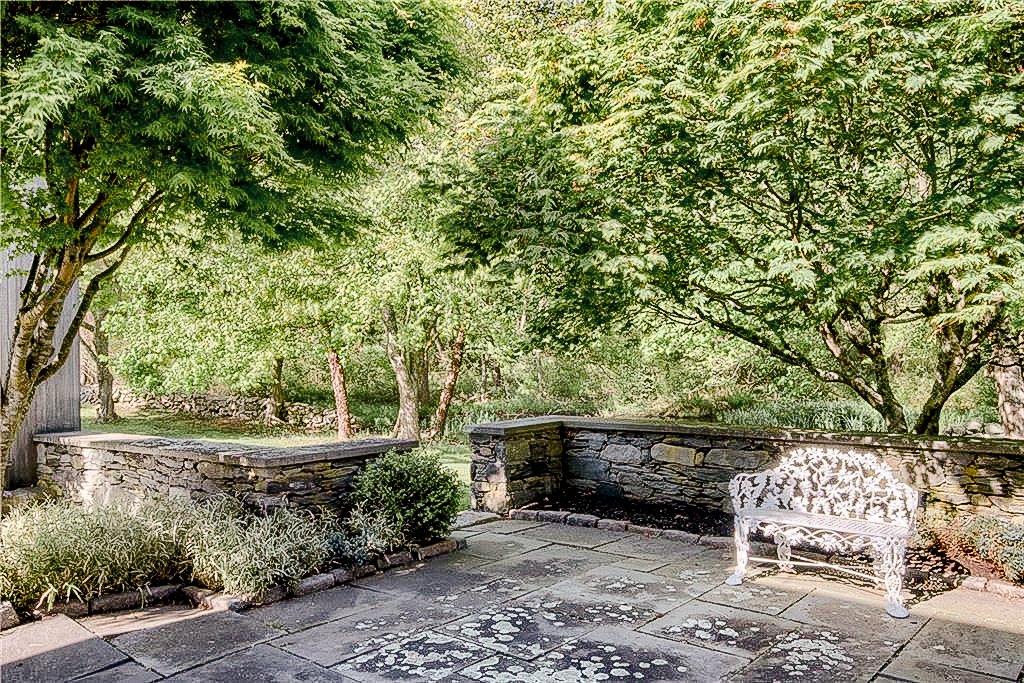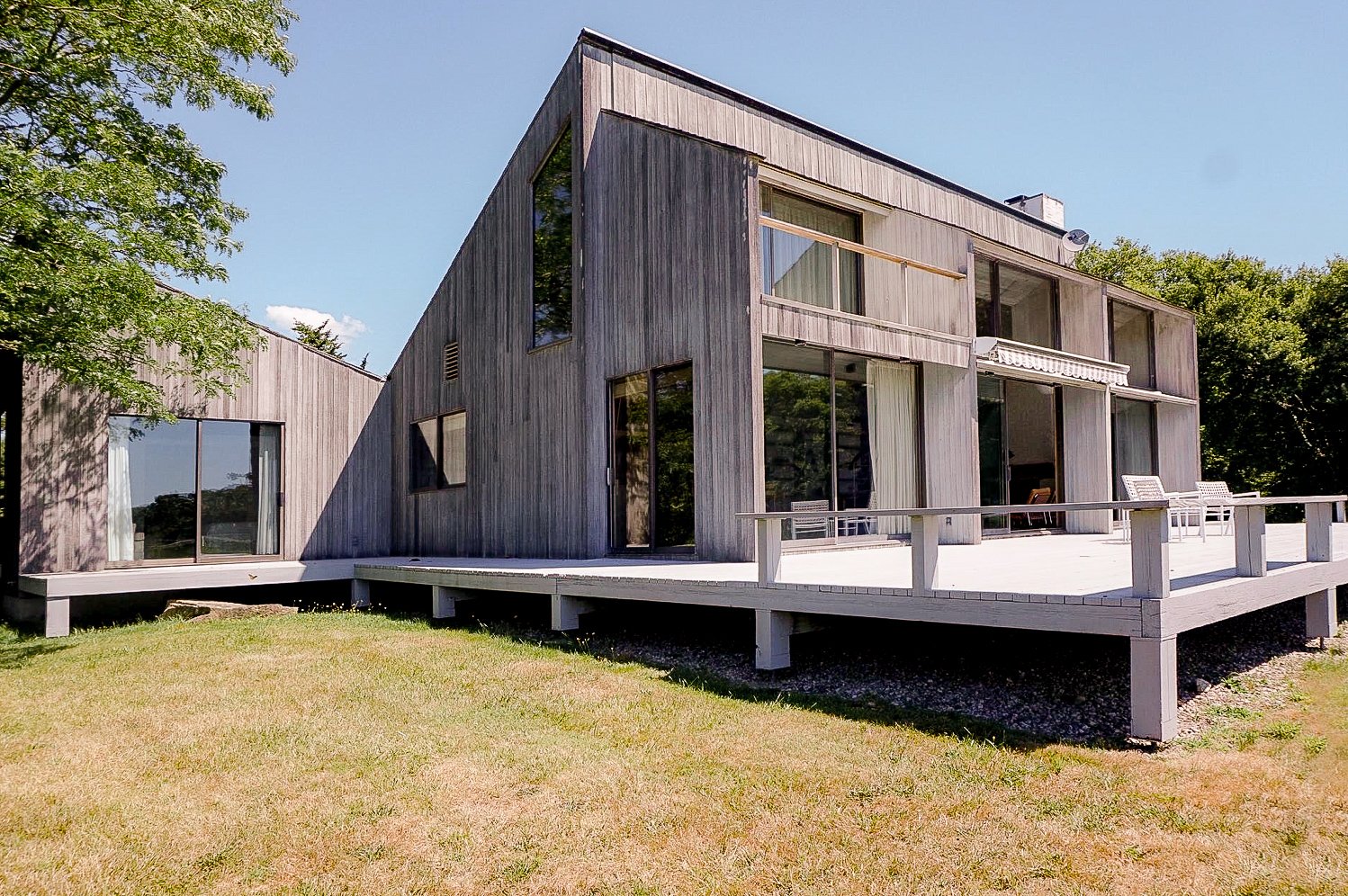Waterfront Retreat
Along the coast of Quicksand Pond, at the most inland tip, is a beautiful secluded home offering a peaceful retreat for anyone stopping by. This week’s featured site is waterfront property on a whopping 18+ acres of land, providing a sense of country side living with a coastal feel. The abundance of trees and natural greens enveloping the home, together with the beautiful waterfront views from within, give one the best of both worlds!
An Inviting Oasis
Driving up to this stunning retreat, you’re welcomed with picturesque gardens framing the entryway. The simple gravel driveway, the unobstructed surrounding landscape, and the muted palette of the exterior siding all together provide the perfect facade to blend in seamlessly with the site’s natural environment. Built in the early 1970s, the architect, Cecil Wilde, designed the home with a pure simplicity and emphasis of the natural influence. The inspiration derived from the home’s environment is evident both on the outside and on the inside.
A Minimalist, Serene Ambience
The interior styling of the home brings together beautifully the strengths of a couple of design styles. At first glance, the home’s architectural interior elements have a predominant notion of midcentury design. The ultra-clean lines, the simplistic fabrications and functionality, the emphasis on natural materials, and the minimalistic approach all attribute to the modern era of the mid 1900s. The muted wood paneling on the walls and ceiling also provide one with a direct visual connection to the home’s exterior and environmental characteristics. In consistency, the flooring used for the home is also a nod to nature, with the incorporation of wood and slate materials…which we personally love as we too used slate flooring in our Touisset residential project! The furnishings throughout the home also have a minimalistic approach, with a hint of coastal vibe. The aesthetic features that provide this strong sense of coastal interior design are the light and airy color palettes with neutral shades, mostly creams and beige, the painted white brick fireplace, and the ash greige wood paneling. The combination of midcentury and coastal aesthetics provide the ultimate relaxed environment that one would expect from a setting like this.
Calming Scenic Views
We weren’t lying when we said this home provides beautiful waterfront views from within! Whether you’re waking up in bed or lounging in the living room area or even if cooking in the kitchen, the home’s layout was done in such a way that you always have constant views out into the gorgeous landscape. Once again the muted palette and minimalism continues in each of the above spaces introduced so that the main focal point and element that you soak in is the natural beauty provided right outside those doorsteps. The floor to ceiling windows and large sliding doors provide that seamless transition from indoor to outdoor living which every designer aims to incorporate when working with a coastal site like this! Being that it is located in the northeast, where it tends to be on the colder side most of the year, the pool is situated indoors but don’t you worry because with the wall to wall sliding glass doors and the light wood and concrete material elements, taking a dip and relaxing in this pool will have you feeling as though you are right outside taking in the natural landscape.
Picturesque design features
The staircase is probably one of my favorite features of this home. It’s a typical spiral staircase but the colors used and the location of where it is situated on the floor plan are what make it extra special. Facing south you have a beautiful view of the waterfront horizon and surrounding greenery. The winding stairs are located as a central divider between the two common spaces: the living area and the dining area. Though a central focal point, it isn’t an obtrusive one in relation to the scenic view. The material selection and simplicity of the railing allow for the staircase to blend in with the backdrop of the landscape. In a way, it mimics the sight of a lighthouse along the horizon. From a designer’s perspective, the view from the living space onward into the dining area is quite stunning as well. The architect here created a beautiful picture with the seamless fluidity between the upper & lower levels and the ceilings & walls. The separated spaces seem as one due to the minimal and consistent use of material within the two.
Rustic countryside experience
Now lets step outside and take in the property’s extraordinary landscaping. You not only have the Northeastern coastal feel from the waterfront setting of Quicksand Pond, but you also have a rustic countryside ambience from the greenery filled landscape that have hints of stone incorporated throughout. As mentioned right at the beginning of this article, it is the best of both worlds! Feel the peaceful endlessness from staring off into the horizon or soak in the calming, meditative environment of looking up to the sight of lush trees and blue sky.
Multi-level outdoor living
This Little Compton retreat is situated on such a large piece of land that can seem overwhelming for a house to be part of and connect to but in this case the architect truly succeeded in doing so. Though technically a single level home, the design creates multifaceted experiences across the house and its landscape. You have the loft space inside, which we touched upon earlier, that creates a unique, elevated viewpoint…or the isolated pool experience with the adjacent deck…or the wrap around deck connecting the living, dining, and bedroom spaces with each other and their exterior landscape. With this home, there is no such thing as indoor versus outdoor living. The lines separating the interior and exterior environment are blurred where it is just all perceived as one.
If you'd like to learn more about this home, please contact Deborah Ladd at Country and Coastal Properties.
For any interior design and renovation services, please contact Ally Maloney.
Images credited to Country and Coastal Properties. Additional editing done by Maloney Interiors.























