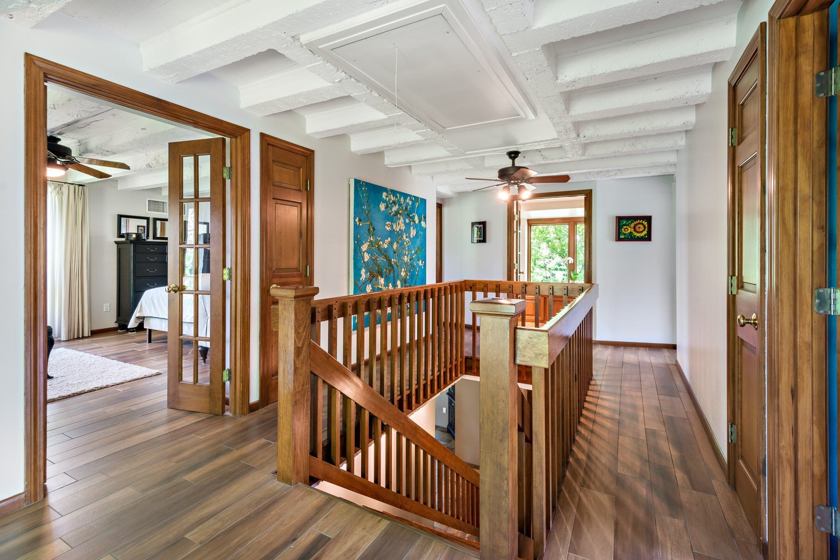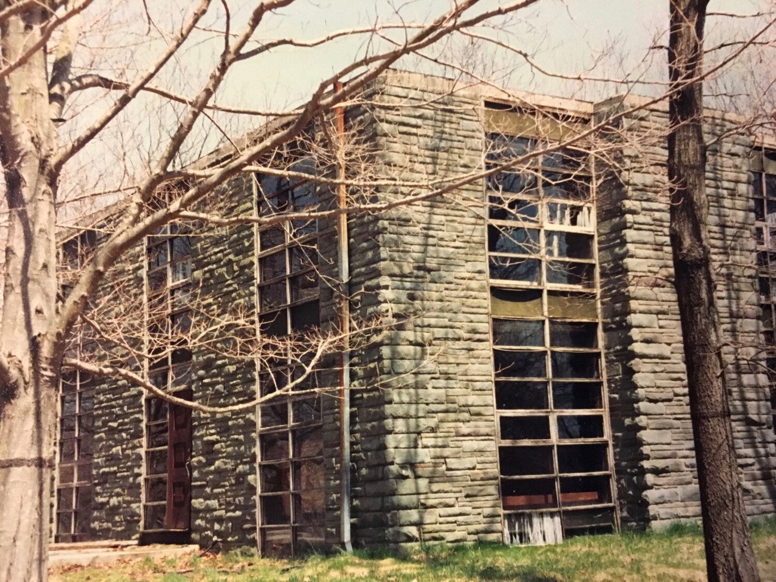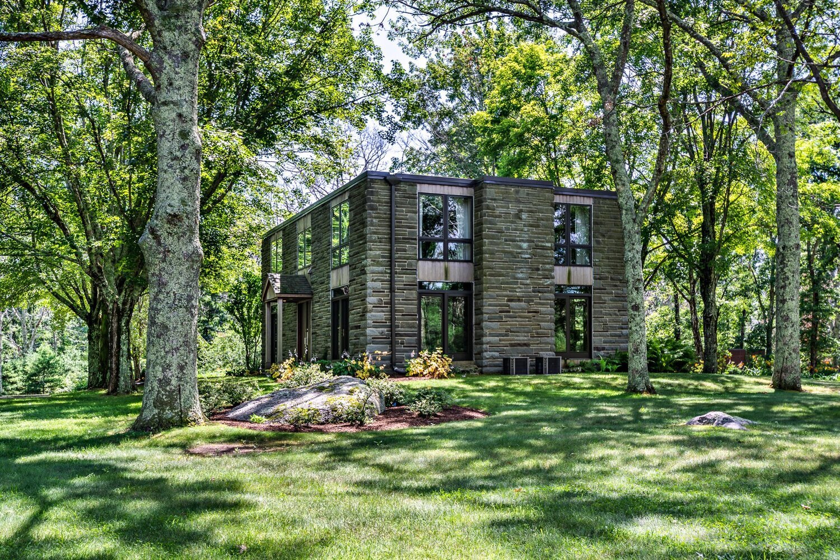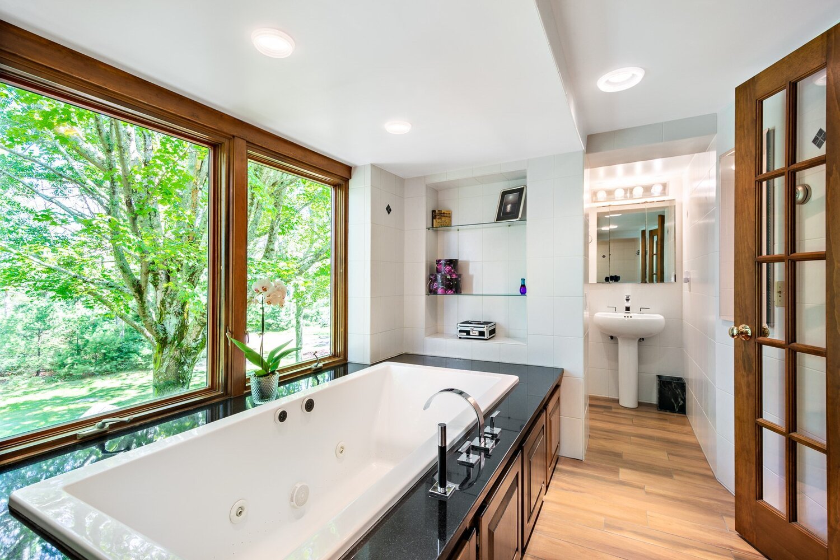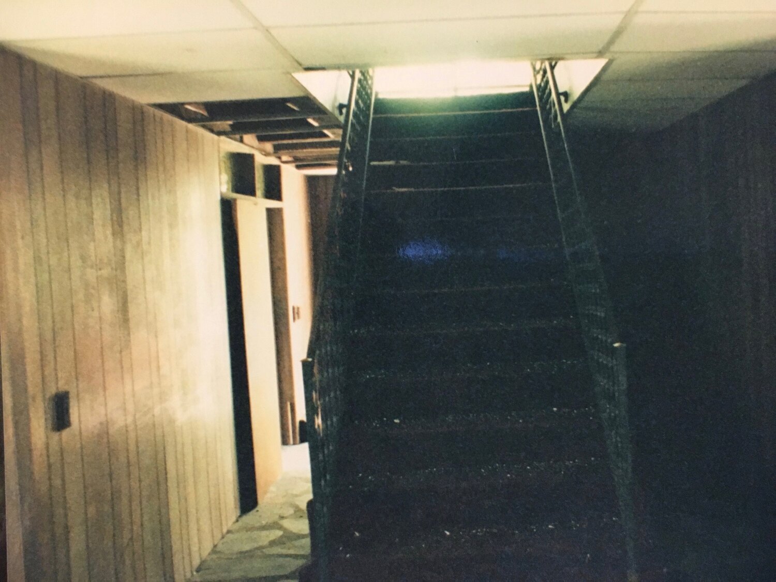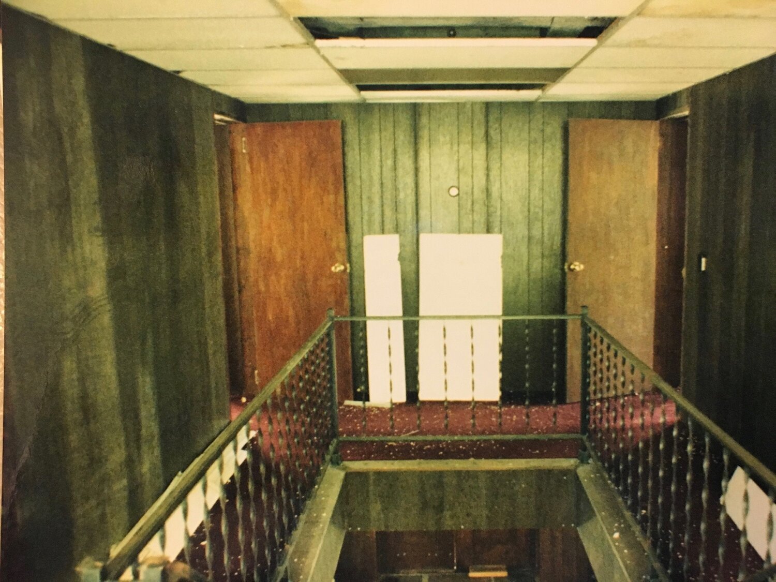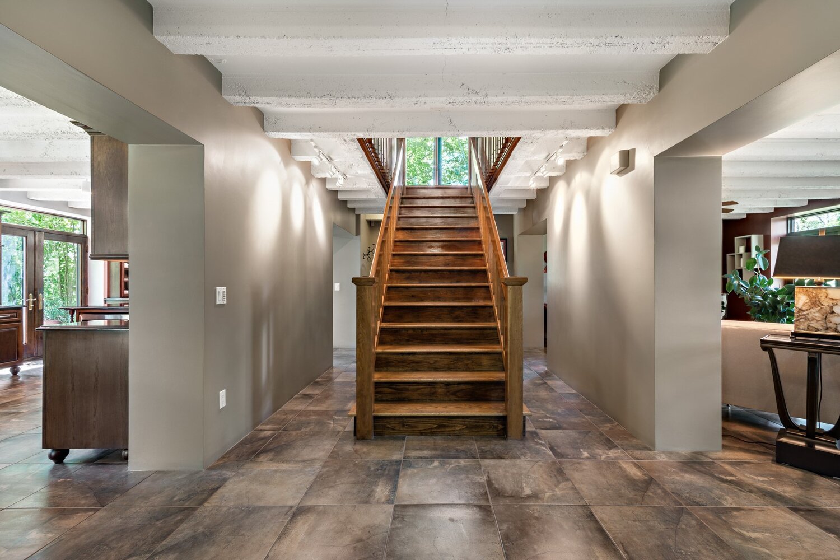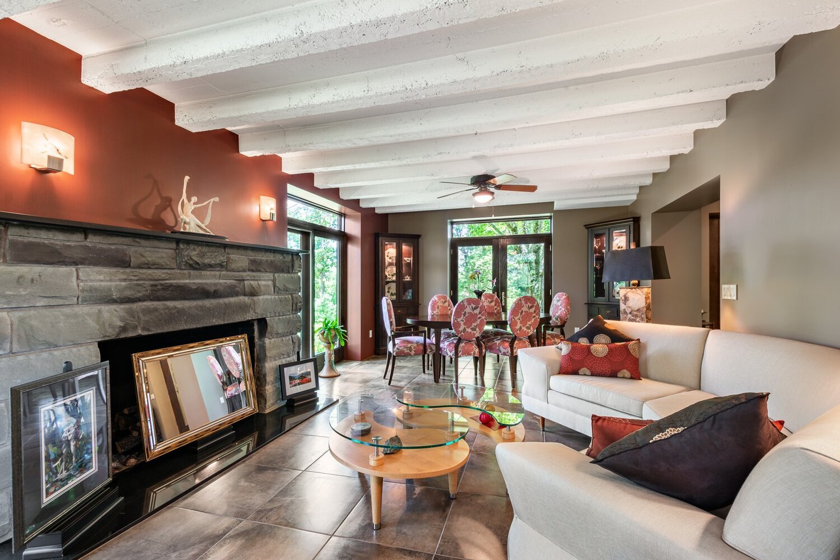Renovation Done Right in Coventry
Set on 7 acres in Coventry, Rhode Island, surrounded by conservation land owned by the Audubon Society, sits a Mid-century Modern home with quite the renovation story to tell! The home was built in 1944 by a structural engineer and his wife. In 1979 the property was granted to the Audubon Society. In 1993 the home was discovered by its current owners, it was at the time in total disrepair having been neglected for over 10 years and also vandalized. Fortunately for the home, and its current owners, they were able to not only see past the hitches but envision the great potential in revitalizing the home. Over the past 26 years the home has undergone a number of renovations, transforming the home in so many positive ways while preserving and improving upon the home’s best Mid-century Modern features. I love a good renovation and can’t wait to share this one with you!
There are several features that define Mid-century Modern architecture, two that always capture my attention are an open floor plan and ample windows brining the outdoors in. Both of these are prominent features at 253 Sand Hill Road. From the outside the home, a simplified box structure, is a perfectly symmetrical piece of architecture. Both horizontally and vertically, on all 4 sides, the windows and doors align—an intentional architectural feature implemented in 1944 and respectfully preserved during the renovation process that began in 1993.
The large windows truly do connect the interior and exterior, bringing the outdoors in. From the second floor you feel like you are in a tree house, looking out into the tree lines surrounding the home.
This home’s open floor plan features a linear layout with central circulation. There is a new staircase, an airy & open hallway on the second floor, and new finishes throughout. A drop ceiling was removed to reveal the bones of the home, now exposed joists add to the feeling of height inside of the home.
The open floor plan and linear layout produced two large open rooms on the first floor that span the depth of the home front-to-back, a kitchen outfitted to please a chef and ample enough to host large parties, and a great room with dining and sitting areas. There are two large bedrooms on the second floor that also span the depth of the home front-to-back.
If you'd like to learn more about this home, please contact Carl Henschel & Sara Chaffee at Mott and Chace Realty.
For interior design and renovation services, please contact Ally Maloney.
Images credited to Mott and Chace | Sotheby’s International Realty.

