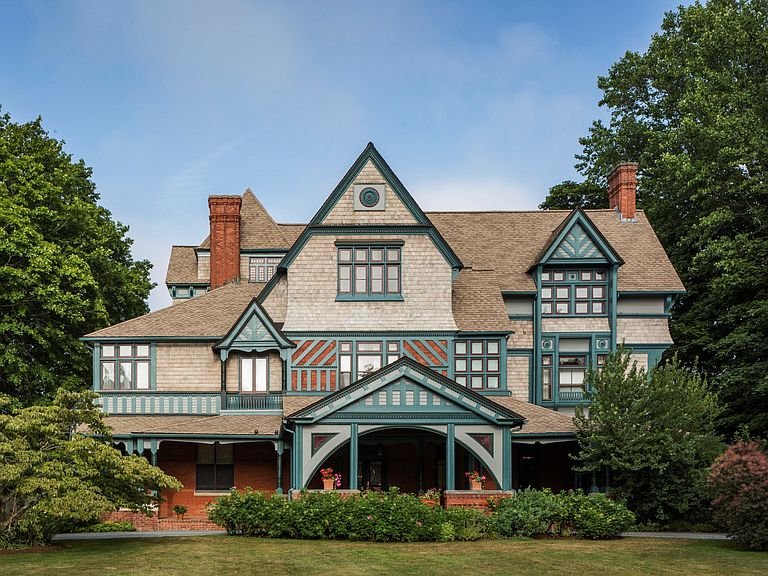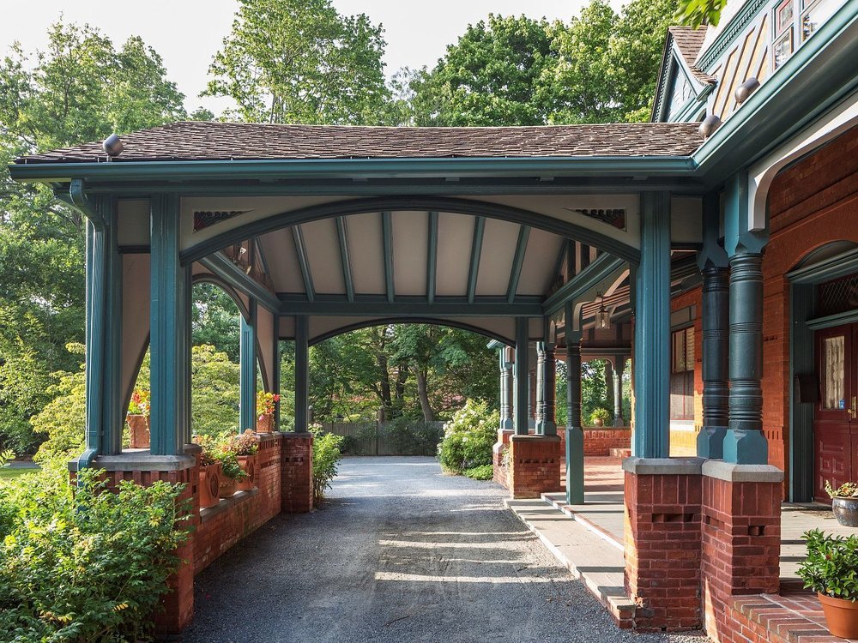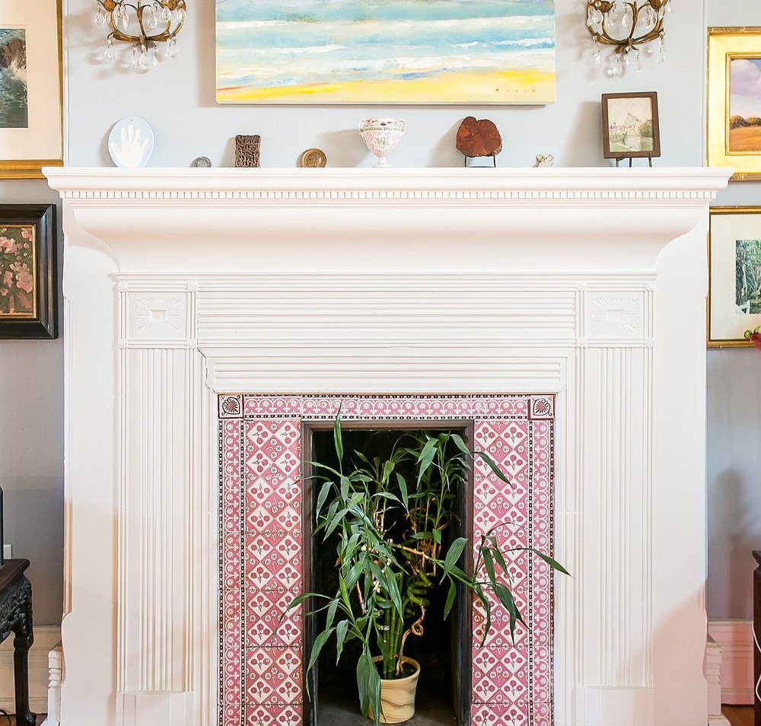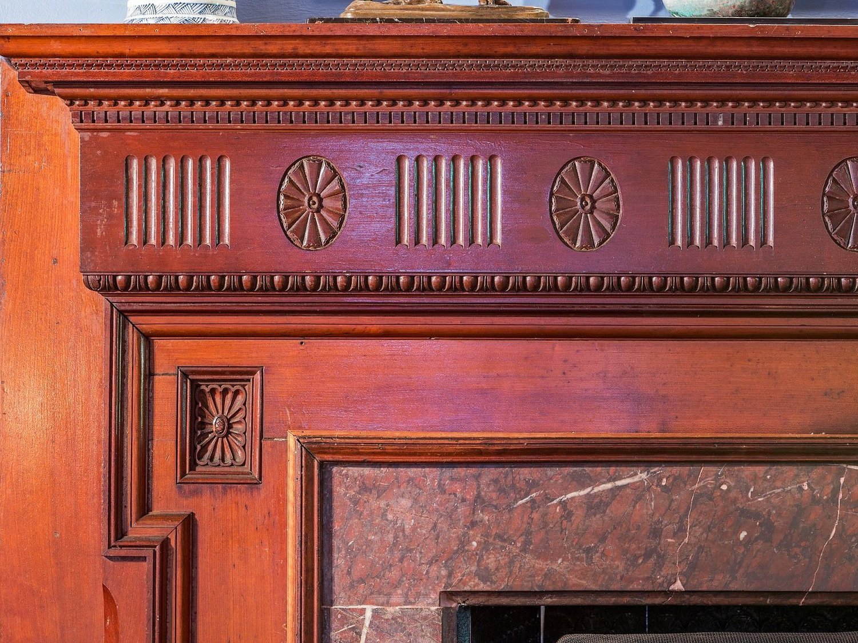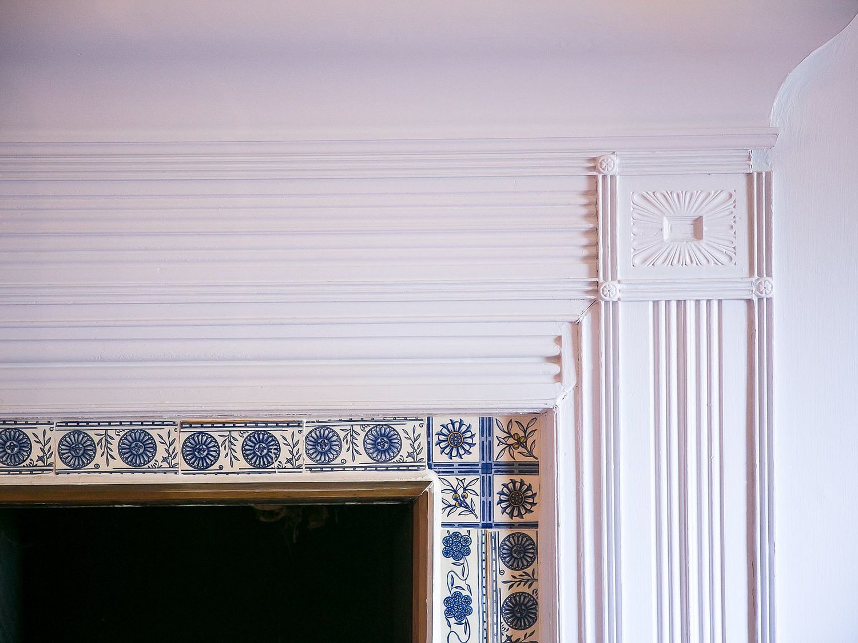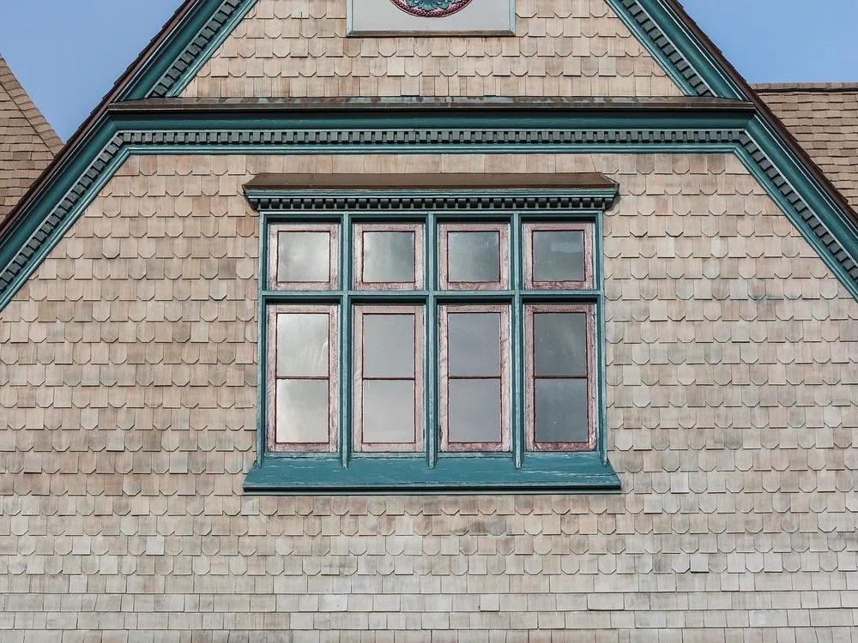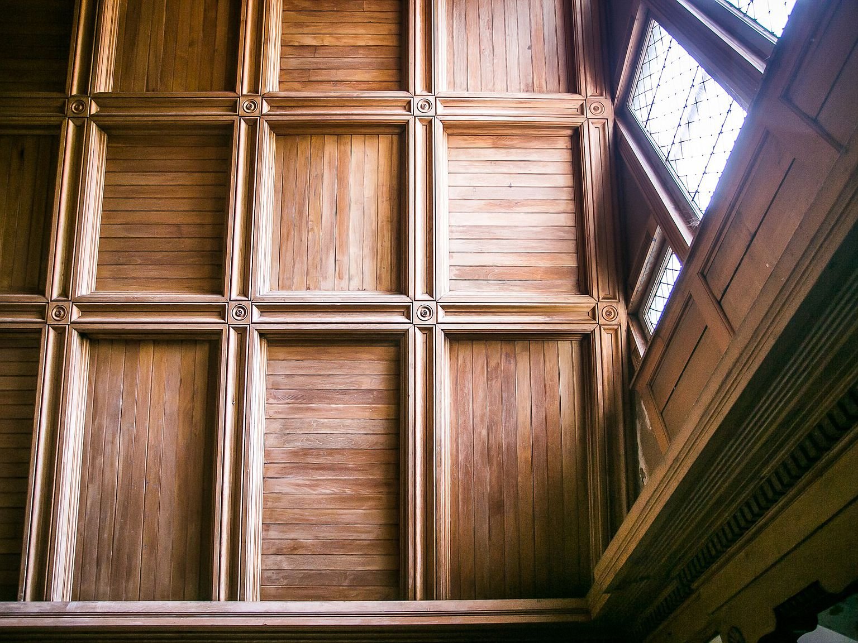An Iconic Bellevue Cottage
Newport, Rhode Island’s City by the Sea is rich in history, art and architecture. Perhaps this is most apparent along Bellevue Avenue, a picturesque street lined with Gilded Aged mansions, Salve Regina University, the International Tennis Hall of Fame, numerous museums, shops and more! Situated at 328 Bellevue Avenue is “Snug Harbour” a summer cottage commissioned in 1877 for United States Navy Admiral Charles H. Baldwin. It is the brilliant work of architects William Appleton Potter & Robert Anderson who artistically blended the Queen Anne and shingle styles so seamlessly. I recently toured the home with it’s listing agent Kylie McCollough of Mott & Chace Southebys International Realty and after seeing the home these are my favorite architectural features...
The Coach Gate
First impressions are always important. As you pull into the driveway of 328 Bellevue Ave. you are immediately drawn into the coach gate, a large outdoor space of understated elegance and grandeur. The exterior face of the gable roofed portico is decorated in classic Queen Anne style, white the inside of the portico is simply adorned easing you through to the covered porch as you make your way into this iconic home.
The Alcoves
While touring the home I was immediately drawn to the numerous alcoves throughout. Their petite scale within a grandeur space draws you in. The dining room features my favorite of the home’s three alcoves that compose the east wall. Two of the alcoves have built in settees providing casual seating, while the third and centered alcove is built out with wood paneling and open shelving to display one’s collection of decorative objects. This trio of alcoves is thoughtfully composed and wonderfully decorated.
The Millwork Details
The architects did not fail to deliver a rich palette of interior architectural details. Every corner, every surface of this home has a decorative millwork element. From the mantles to the wall paneling, to the balusters, the ornately decorated wood elements bring character and individuality to the home.
The Exterior Details
Elements of Queen Anne style architecture are highlighted through the architects’ use of mixed materials, shaped wood shingles, multiple gables and dormers, dentiles, rosettes, and spindles, just to name a few! It is the successful composition of such details that has earned this home it’s place on the National Register of Historic Places as we’ll as mention in the American Institute of Architect's’ Guide to Newport.
The Unfinished Attic’s Potential
The third story is currently an unfinished space with great potential! 1,700 square feet of potential to be exact, and the showstopper is the central cathedral ceiling. On the first floor of the home, the central hall originally rose the full height of the building’s interior open to all three floors. Currently it is closed off between the second and third floors, leaving the cathedral ceiling visible only from the third floor. With so much space the possibilities for finishing the third floor are endless, these are a few ideas we have for transforming the space!
Current Space:
Inspirational Ideas for Renovating the Third Floor Space:

