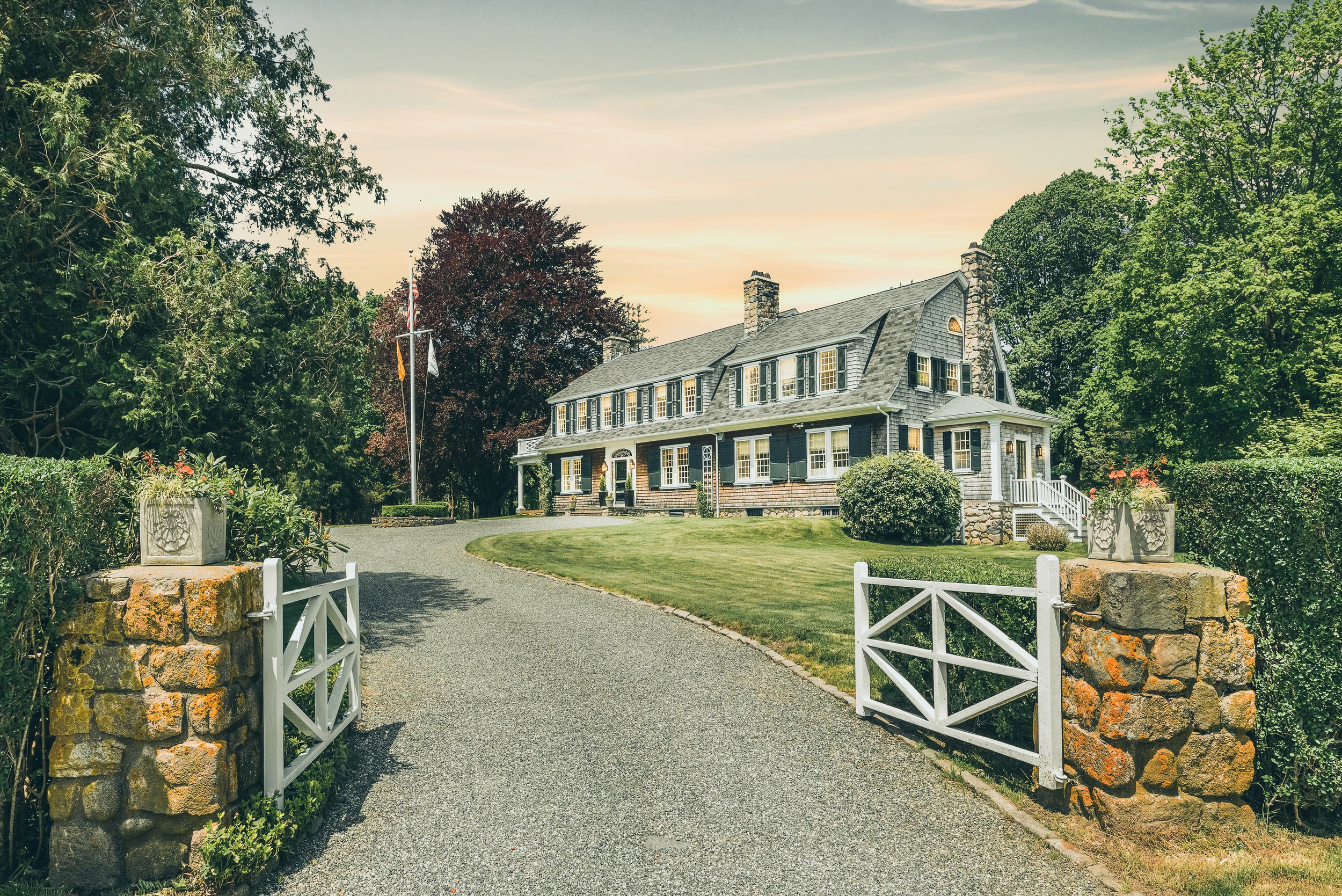A Modern Barnhouse
A rustic barn-style Colonial home with modern interiors is what you will get from this beautiful estate. The spatial configurations, design details, and endless opportunities to entertain are what instantly attracted us to this gem in the Narragansett area. We promise you by the end of this article you will be wanting to invite all of your friends and family over for a house warming party [and many more parties after that]. Home envy? Yup, we got it!
Gorgeous Greens
Let’s start with the obvious: SO much green! The amazing amount of land that comes with the house is a quality that we always value, as you can tell from our previous posts. This stunning estate sits on almost 4.5 acres, with trees all around and enough space for many types of outdoor activities. Design a nice and cozy outdoor fire pit area for the winter; then once the weather’s nice enjoy some sunbathing and picnicking or get active in the already included tennis court!
Exquisite Entry
Front doors are the first impression on what to expect inside the home, aside from the exterior of the house itself, of course. So we just love when designers consciously spend time on these types of details! The intricate window detailing surrounding the stable-style door provides the rustic-modern aesthetic that you can find in almost every space of this home.
Radiant rooms
Once you enter the home you are faced with a spacious foyer that flows you into the beautiful dining room to your right or to the cozy living area on your left. Although three different spaces, the large openings into both rooms give this entry space an open concept, with the option of designated and closed off areas if needed.
Grand + glamorous kitchen
It’s clear that whoever this home was designed for really likes to cook and spend time in the kitchen. This grandiose space has a specifically designated area for everything you need with plenty of room to do it. In this kitchen, one has the luxury of not having to cook and clean in the same space, making it such an ideal kitchen to entertain and enjoy your time with the guests [without having to deal with the aftermath clutter right away]. Aside from the existing floor plan providing vast amount of space, the white cabinetry and subtle accents make the kitchen look even more grand than it already is. Also, remember that rustic chic style we were talking about earlier? Well, you get it here too with the modern wet bar + cabinet design and the cute + cozy eating-corner nook…this kitchen truly is the heart of this home!
Secondary spaces
Aside from the grand rooms that come with the property, there are also these secondary spaces that provide even more opportunity to the layout of the home. Mud rooms are always a plus, especially in the northeast and then on top of that, add this huge attic that can be turned into a number of possible spaces…how can you not be convinced to move in right away! Another slight and subtle detail that stood out to us was the designer’s choice in making the stairwell not your ordinary stairwell. Rather than simply functioning as a transitional space, the added feature of a bench gives the landing a unique and additional space where one can enjoy some relaxation time in.
Continuous contrast
Another feature we absolutely love about this home is the beautiful and seamless contrast of the shingled and stone exterior. It truly gives this home so much character by just having multiple materials working well with one other!
If you'd like to learn more about this home, please contact Heidi Farmer or Midge Carolan Berkery at Mott and Chace Realty.
For any interior design and renovation services, please contact Ally Maloney.
Images credited to Mott and Chace | Sotheby’s International Realty. Additional editing done by Maloney Interiors.


















